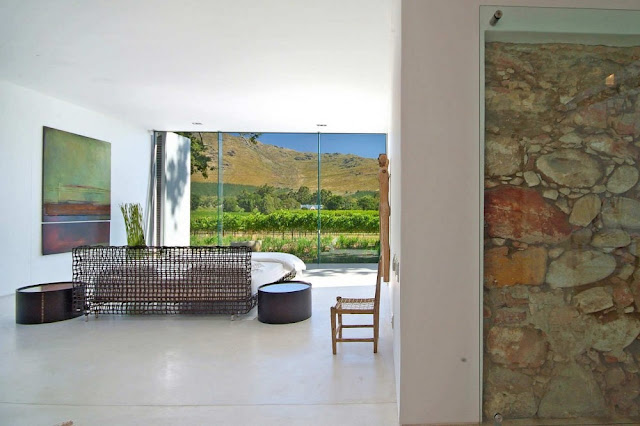While Invitation To Inspiration duo is melting on 35 °C here in Croatia, the only thing we can think of is a perfect summer house like MAISON PROJECT located in Cape Winelands ( South Africa ) and designed by Ven Der Merwe Miszewski Architects.
The Project site (±10 HA) is located in the heart of the Franschhoek Valley, between the road into Franschhoek, (the north boundary of the site), and the Berg river (the south boundary of the site).
There were two existing structures on the site; a 1920’s house and a barn dating from ± the 18th century.
The scope of this proposal included the re-utilization of the barn, which is more or less centrally located on the site and is surrounded by several magnificent and ancient Oak trees.
It is intended that the barn and its trees become the focus of a new home, both in the programmatic and structural sense.
The barn itself was repaired and inhabited to form the heart of the home – being the living, dining and cooking spaces. The long facades are covered with verandahs; one open and planted and the other covered over, (in place of an existing lean to structure which was demolished).
Two additional wings of accommodation have been placed adjacent to the barn (at the ‘short ends’) – containing bedrooms, bathrooms etc and creating an enclosed external space – the WERF.
The WERF provides; (in 2 areas, which are separated by a level change, an arbour and a water feature), private open space and motorcar access.
The purpose of the proposal was to retain the barn structure as the significant built form – by keeping the new adjacent structures low, with flat roofs, as well as retaining the existing trees planted many years ago around the barn.
The primary form of the house consists of walls in the landscape – providing both habitable space as well as an ordering device for external farm space. Openings in the walls are punctured and can be closed over by external shutters. Panoramic view windows (also with shutters), are located at the ends of the accommodation wings which look out over the vineyards.
A long pool separates the barn from the vineyards, which together with new paddocks, surround the new house.
The owners collaborated closely with the architects on all aspects of the design, and particularly so with regard to internal fit out and furniture.
Wishing everyone the most amazing weekend!
Love, Martina & Matea













Hi girls, I come from a family of architects and this is a wonderful summer house!!!! perfectly integrated into a natural landscape...
ReplyDeleteHave a good weekend!
Besos, desde España, Marcela♥
Wwow stunning photos and beautiful blog! I'm following you now via GFC and Bloglovin! Hope you could follow me back to :)
ReplyDeletexoxo, Alee
http://aleemerican.blogspot.com
Perfect place for summer holiday!
ReplyDeletexx Ilka
http://ilkavontorok.blogspot.ro/
what an amazing place... I'd love to be there now...
ReplyDeletexxx my love girls ;-)
Ros.e.
OMG! amazingly perfect!
ReplyDeleteThanks for your visit dear!
<3 Una
I can almost smell the clean air.
ReplyDeleteNice pictures!
ReplyDeletehttp://mesmemos.tumblr.com/
Amazing house... really love the pool!
ReplyDeleteLOVE BO,
PurePreciousPerfection.blogspot.com
The views from this house is astounding! I love how the original beams extend externally in steel. You girls always have the best posts. I'm feeling inspired to post on architecture lately. By the way, are you ladies on twitter? Would love to chat more.
ReplyDeletexx Jenee C.
http://camomeetscouture.blogspot.com
Jenee, thank you sooooo much for liking and appreciating what we do :)
DeleteYou just go ahead and post on architecture, we believe there is never enough of good architectural posts in the blogosphere!
We are not on Twitter, but now when you`ve mentioned it, we might just create our Twitter account...
xx Martina & Matea